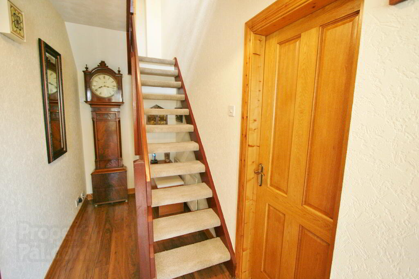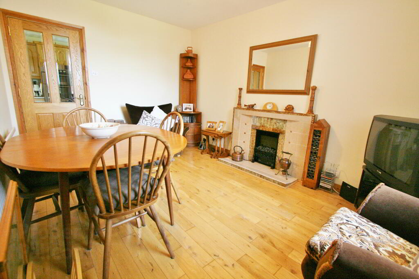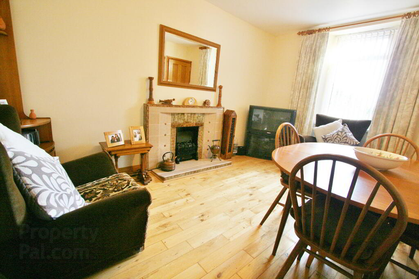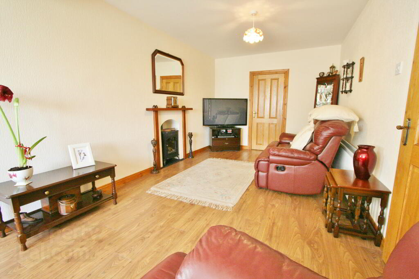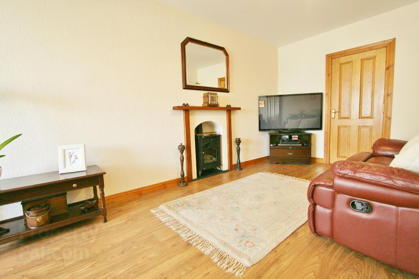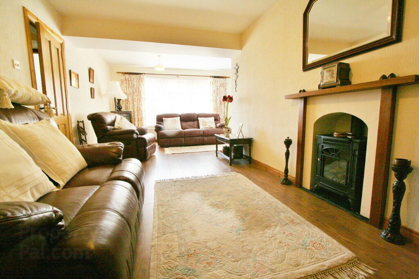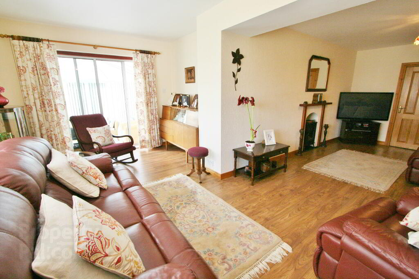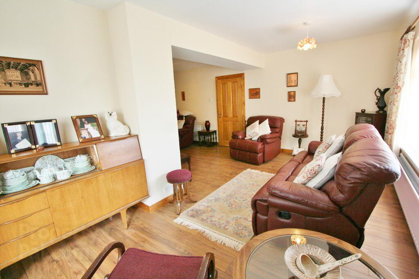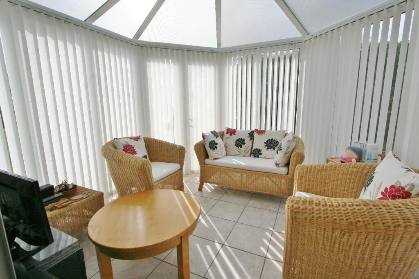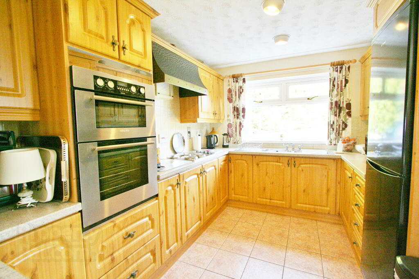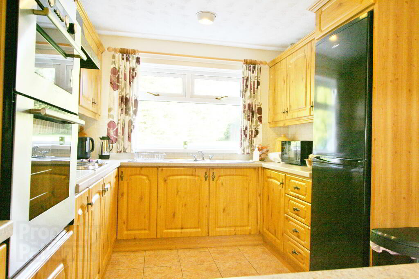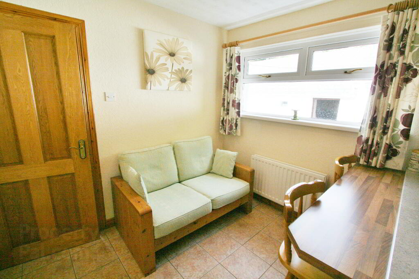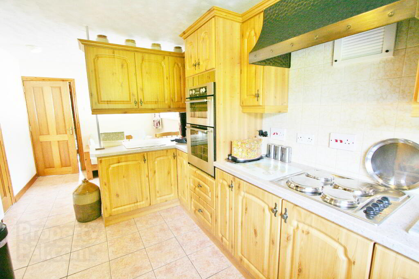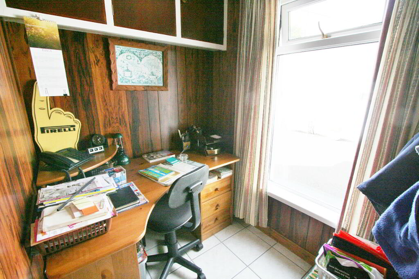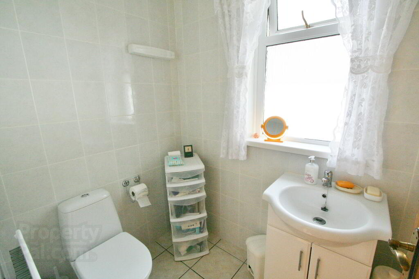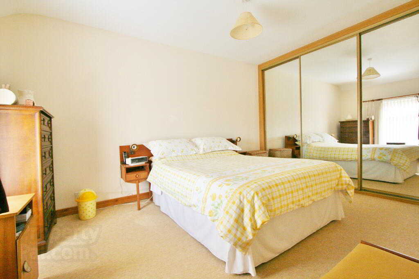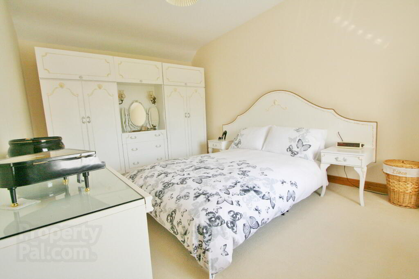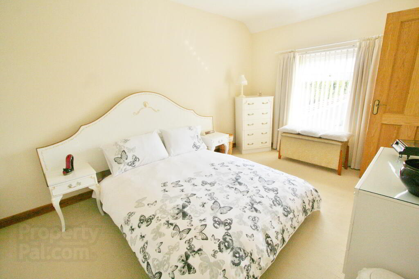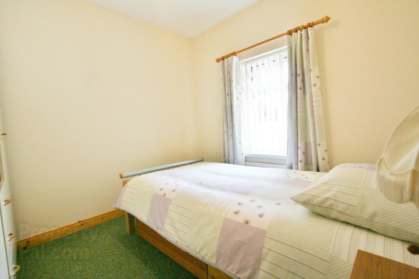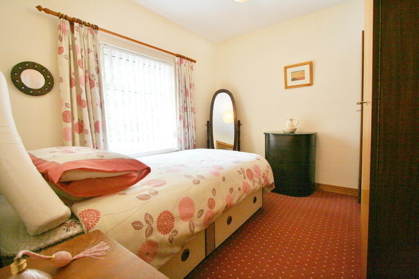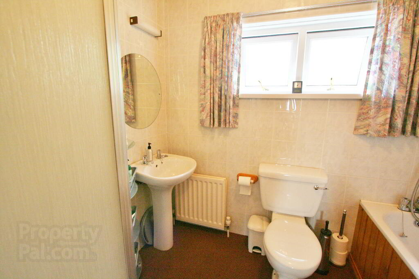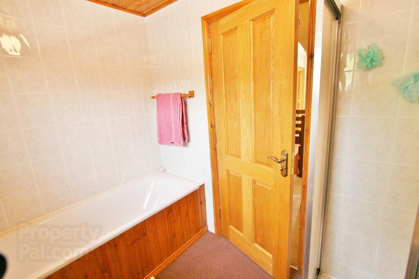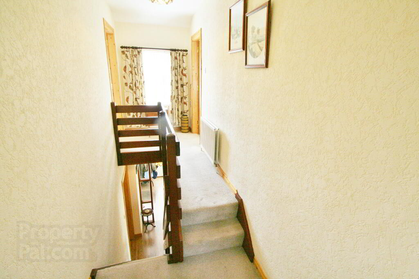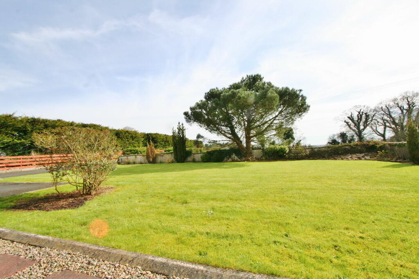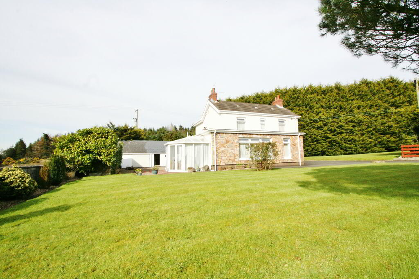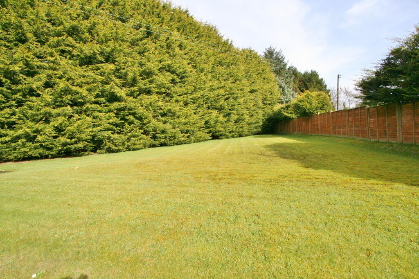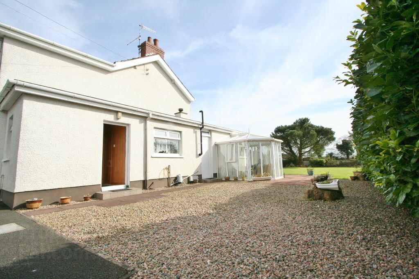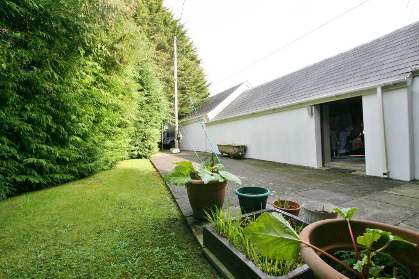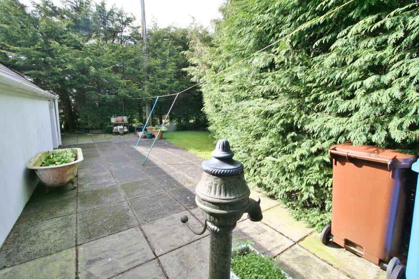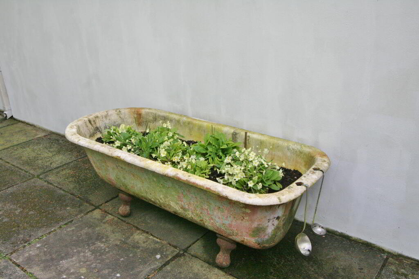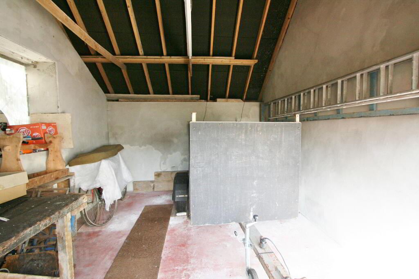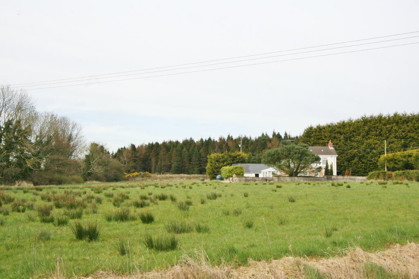
75 Steeple Road Antrim, BT41 2QE
4 Bed Detached House For Sale
£205,000
Print additional images & map (disable to save ink)
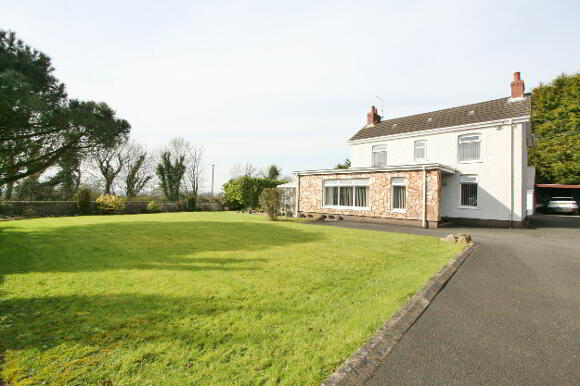
Telephone:
028 9446 6766View Online:
www.thepropertyshopni.com/449012Key Information
| Address | 75 Steeple Road Antrim, BT41 2QE |
|---|---|
| Price | Last listed at Offers around £205,000 |
| Style | Detached House |
| Bedrooms | 4 |
| Receptions | 3 |
| Bathrooms | 2 |
| Heating | Oil |
| Status | Sale Agreed |
Additional Information
KEY FEATURES
EXTENSIVE SITE WITH GARDENS LAID IN LAWN & 1 1/4 ACRE PADDOCK
SPACIOUS LOUNGE 17'9" X 24'8" WITH FEATURE STONE FIREPLACE
FAMILY/DINING ROOM 9'11" X 14'11"/ STUDY 5'1" X 6'11"
KITCHEN WITH FULL RANGE OF ANTIQUE PINE EFFECT UNITS - 19'6" X 8'9"
SEPARATE UTILITY ROOM 9'10" X 5'11"/ DOWNSTAIRS WC
WHITE BATHROOM SUITE - 8'1" X 5'8"
FOUR BEDROOMS MASTER BEDROOM - 9'9" X 15'7"
TWO DETACHED GARAGES- OUTBUILDINGS/WORK SHOP & FITNESS AREA 13'11" X 23'10"
TASTEFULLY DECORATED THROUGH OUT
DESCRIPTION
Enjoying a private site in the countryside , just off the M2 Motorway, this home is certain to appeal to those who require the privacy of country living while at the same time availing of the convenience offered by its close proximity to all local amenities within Antrim. Accessed via private driveway this family home boasts ample, versatile living accommodation , extensive outbuildings and tasteful décor through out.
Viewing is highly recommended to fully appreciate everything this fine home has to offer .
ENTRANCE HALL
PVC front door with glazed side screen. Telephone point. Staircase. Ceramic tiled floor.
W.C COMPARTMENT
White suite comprising: Low flush WC. Vanity unit wash hand basin. Tiled floor.
LOUNGE
17'9" (5.41 M) X 24'8" (7.52 M) AT WIDEST POINT
Feature fireplace. Sliding doors leading to conservatory with Ceramic tiled floor. French doors.
FAMILY ROOM/DINING ROOM
9'11" (3.02 M) X 14'11" (4.55 M)
Fireplace with electric fire insert. Tiled hearth. Old English Oak floor. Glazed Oak door leading to kitchen.
KITCHEN/BREAKFAST AREA
19'6" (5.94 M) X 8'9" (2.67 M)
Full range of high and low level Antique Pine Effect units with non scratch formica worktops. Stainless steel double sink unit with mixer taps. Tiled splash back area. Integrated Fridge. Integrated Hotpoint Double Oven. Integrated 4 ring hob. Extractor Fan and canopy. Part tiled walls. Ceramic tiled floor. Hotpress off the kitchen.
UTILITY ROOM
9'10" (3.00 M) X 5'11" (1.80 M)
Range of high and low level units with non scratch formica worktops. Stainless steel single drainer sink unit.
STUDY
5'1" (1.55 M) X 6'11" (2.11 M)
Telephone point. Ceramic tiled floor.
BATHROOM
8'1" (2.46 M) X 5'8" (1.73 M)
White bathroom suite comprising: Low flush WC. Pedestal Wash Hand Basin. Pine panelled bath. Corner shower cubicle with thermostatic shower. Electric Shower. Fully tiled walls. Pine ceiling.
BEDROOM 1
9'9" (2.97 M) X 15'7" (4.75 M)
BEDROOM 2
9'11" (3.02 M) X 13'3" (4.04 M)
Wall to wall Sliderobes.
BEDROOM 3
9'9" (2.97 M) X 8'10" (2.69 M)
BEDROOM 4
8'4" (2.54 M) X 8'9" (2.67 M)
FRONT/SIDE
Ranch fencing enclosing,Tarmac Driveway. extensive mature lawn with shrub beds and mature trees.
Separate Paddock extending to 1 1/4 Acres.
GARAGE 1
15'5" (4.70 M) X 11'11" (3.63 M)
Detached garage with power and light.
GARAGE 2
16'10" (5.13 M) X 18'7" (5.66 M)
Roller door with power and light. Attached car port.
REAR
Tarmac yard area.
OUTBUILDINGS
13'11" (4.24 M) X 23'10" (7.26 M)
Currently being used as Workshop and Fitness AreaPower and light. Leading to paved patio area and lawn bordered by mature hedging.
GARDEN SHED
5'11" (1.80 M) X 18'8" (5.69 M)
Light.
LOCATION
OFF THE STEEPLE ROAD ANTRIM.
-
The Property Shop

028 9446 6766

