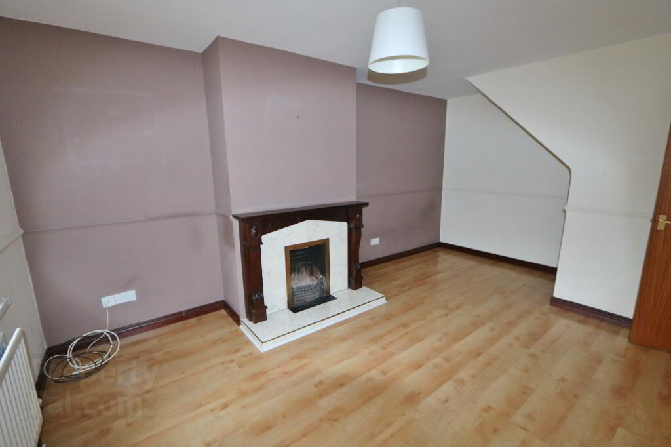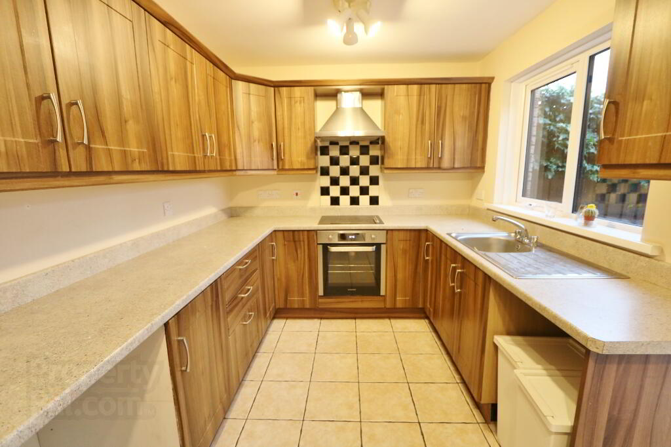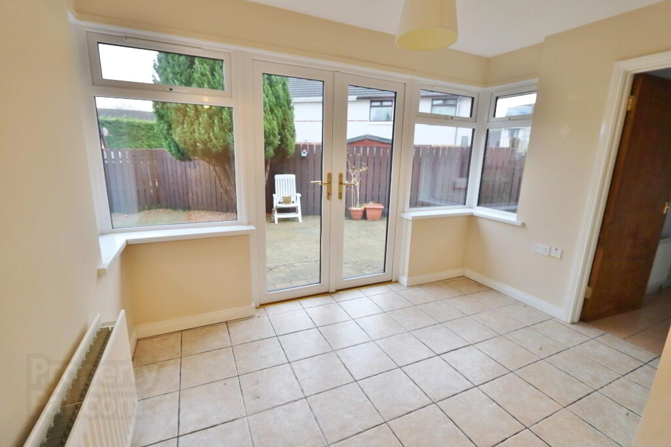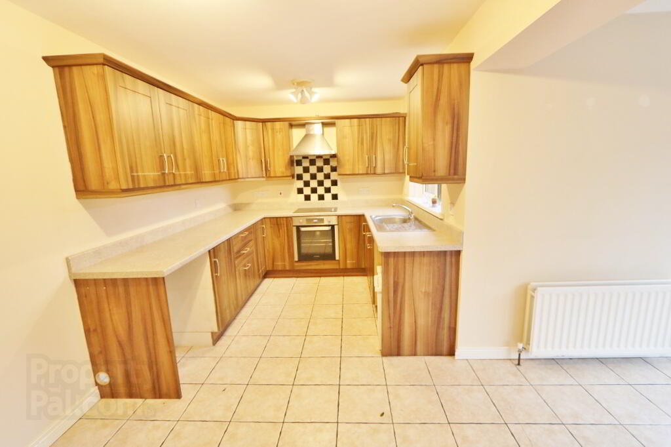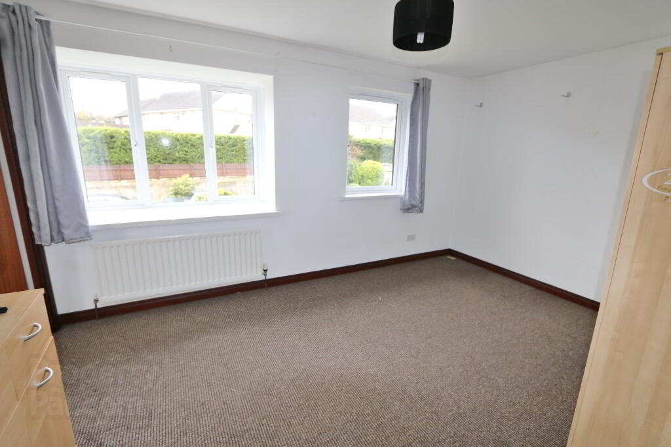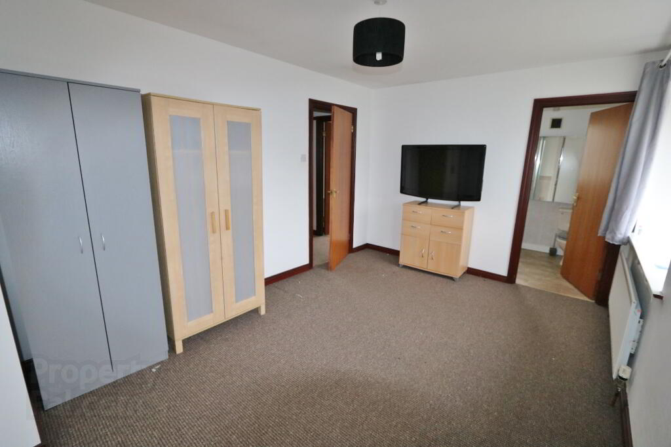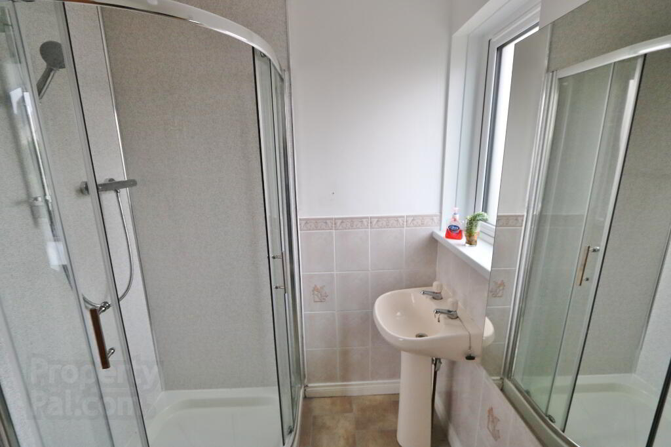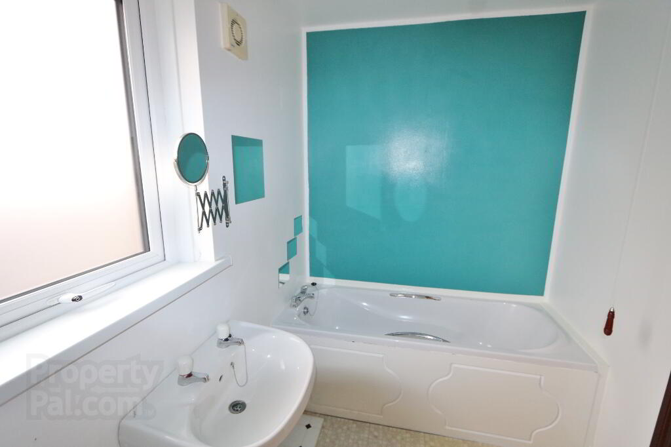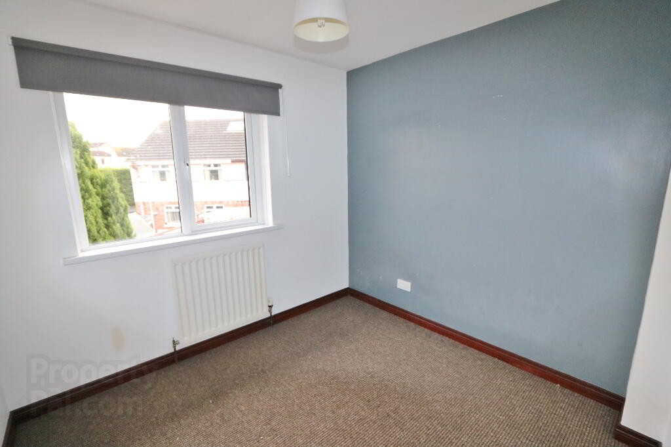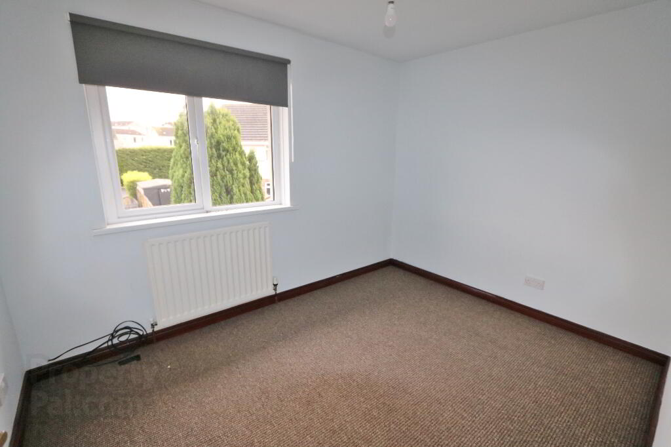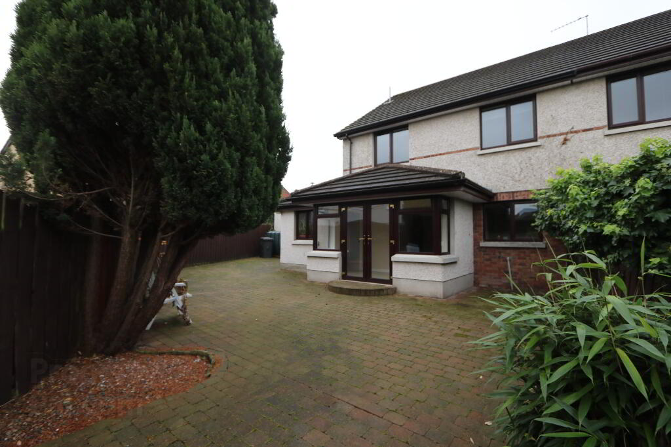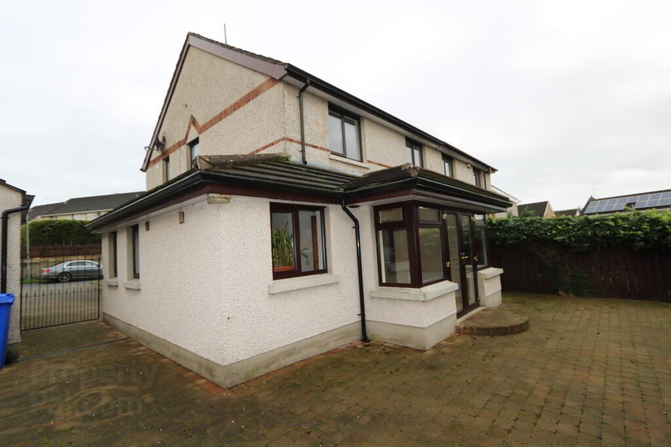
16 Oakdale Manor, The Folly, Antrim, BT41 1QA
3 Bed Semi-detached House For Sale
£150,000
Print additional images & map (disable to save ink)
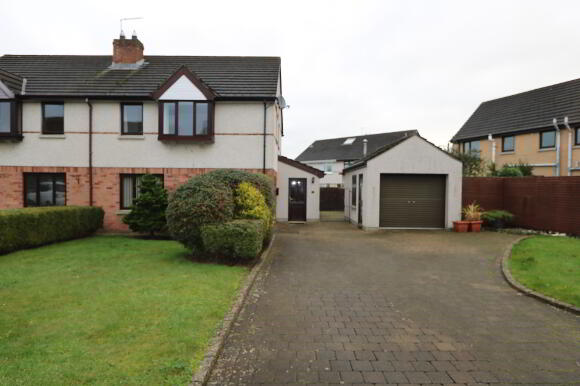
Telephone:
028 9446 6766View Online:
www.thepropertyshopni.com/794096Key Information
| Address | 16 Oakdale Manor, The Folly, Antrim, BT41 1QA |
|---|---|
| Price | Last listed at Asking price £150,000 |
| Style | Semi-detached House |
| Bedrooms | 3 |
| Receptions | 2 |
| Bathrooms | 2 |
| Heating | Oil |
| EPC Rating | D55/D64 |
| Status | Sale Agreed |
Additional Information
We offer for sale this well presented larger than average semi detached property with detached garage, located in the popular Folly Area of Antrim.
- OIL FIRED CENTRAL HEATING
- TWO RECEPTION ROOMS
- KITCHEN WITH SEPARATE UTILITY ROOM
- DOWNSTAIRS WC AND SHOWER ROOM
- THREE BEDROOMS - MASTER BEDROOM WITH EN SUITE
- DETACHED GARAGE
Entrance Hall
Front door with glazed side screen . Telephone Point. Laminated wooden floor . Staircase to first floor-
Wc Comparment - 5'4" X 6'4"
Separate shower room - 8'2" x 3'7"
White suite comprising - Close coupled WC. Wash Hand basin . Extractor fan . Tiled floor.
Lounge - 11'2" x 16'4"
Feature surround fireplace with open fire insert. Tiled hearth. Lamianted wooden floor-
Dining Room/Snug - 9'9" x 8'9"
Kitchen 16'5" x 8'3"
Full range of high and low level units with contrasting worktops . Stainless steel sink unit with mixer taps . Part tiled walls . Stainless steel extractor fan . Ceramic tiled floor.
Open plan with dining area - 10'9" x 6'7" Tiled floor doubel doors to paved patio area ideal for entertaining.
Utility Room - 5'6" x 7'8"
Range of high level units . Plumbed for washig machine. Tiled floor . Extractor fan.
First floor-
Landing area . Access to roofspace.
Bathroom - 5'8" x 9'1"
White bathroom suite comprisng- Close Coupled WC. Panelled bath . Pedestal Wash Hand Basin.
Bedroom 1 - 14'6" x 9'11"
En suite - 5'7" x 6'11"
Close coupled WC . Pedestal Wash Hand Basin . Fully tiled shower cubicle with thermostatic shower. Part tiled walls.
Bedroom 2 - 9'0" x 8'3"
Bedroom 3 - 11'0" x 8'3"
Outside
Garage - 10 '0" x 16'7"
Detached garage with roller door. Power and light.
Gardens -
Front gardens laid in lawn. Driveway to Garage.
Brick Pavia patio area. Outisde light. Fully enclosed with wooden fencing.
-
The Property Shop

028 9446 6766

