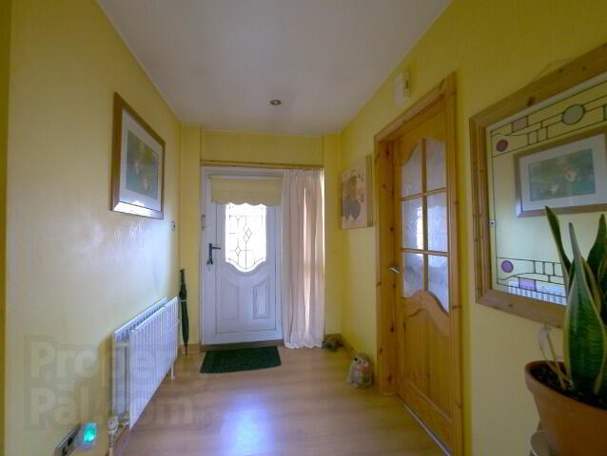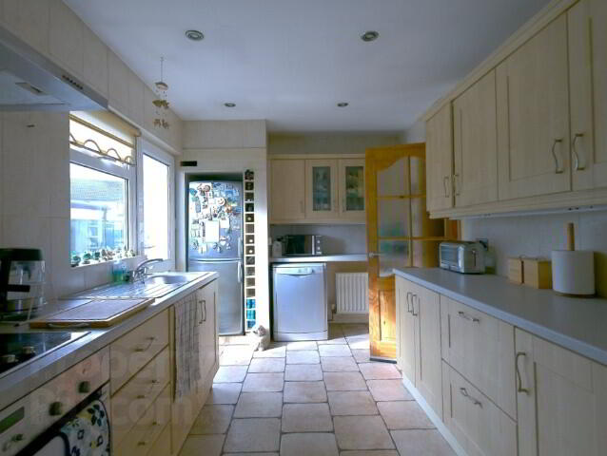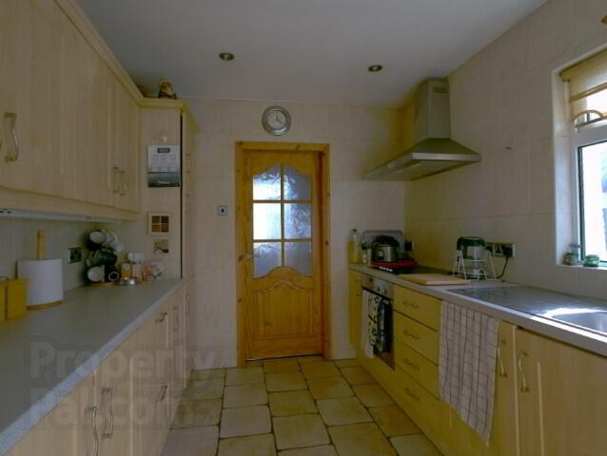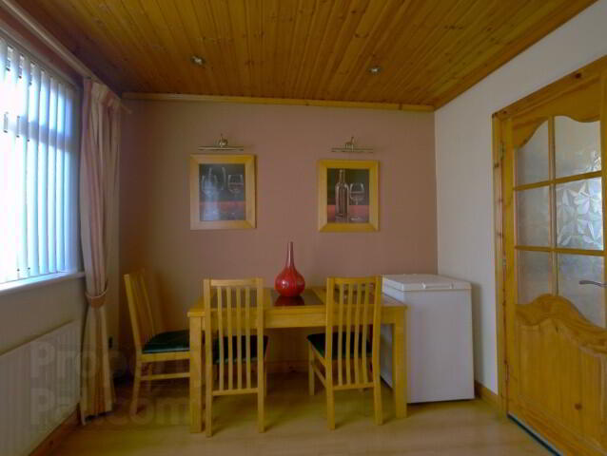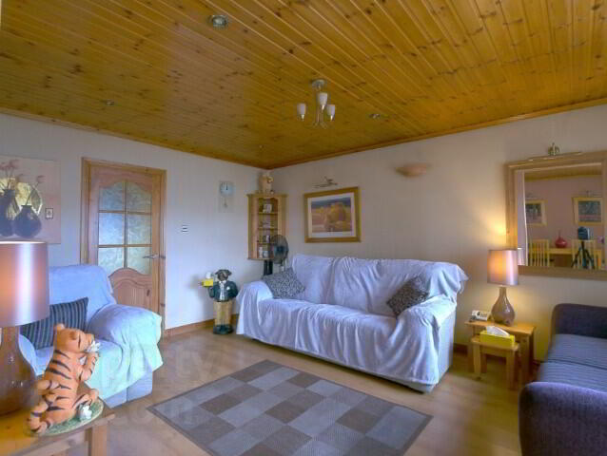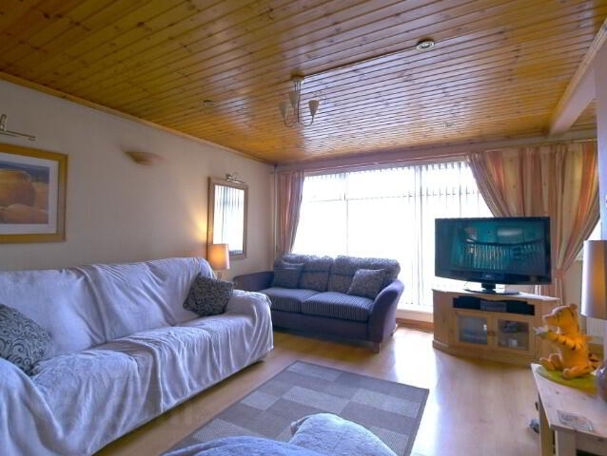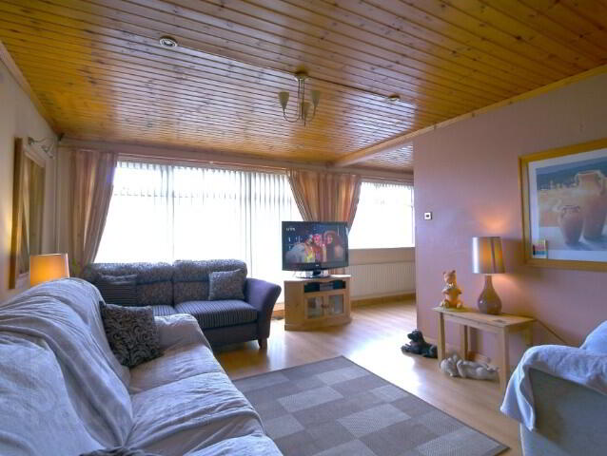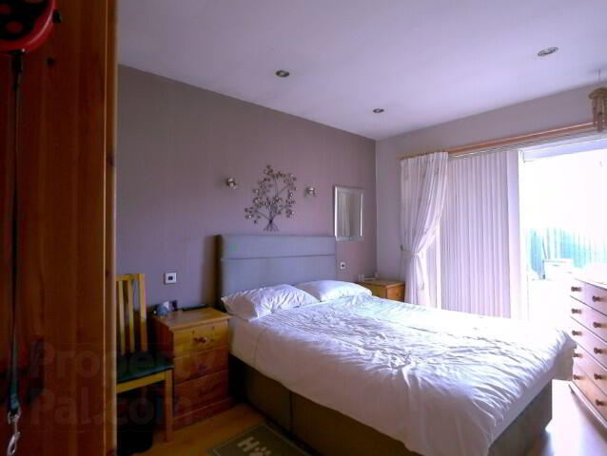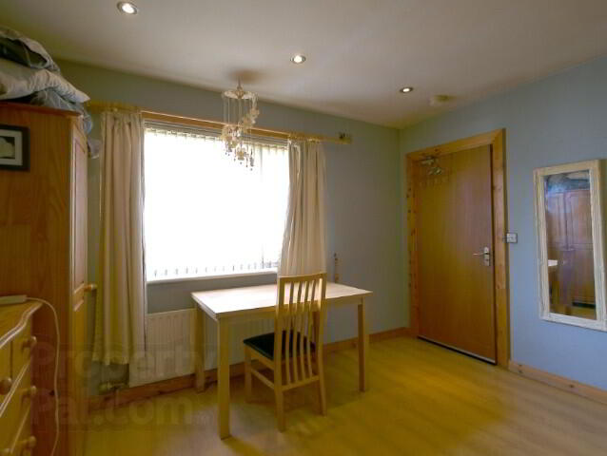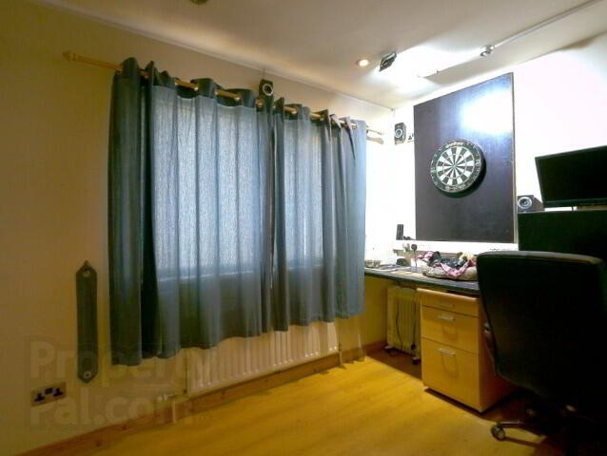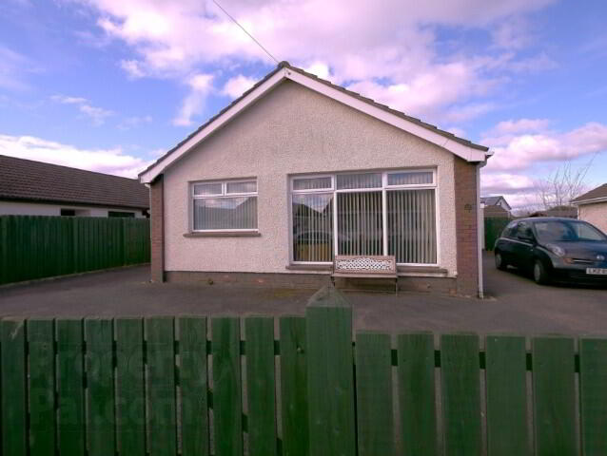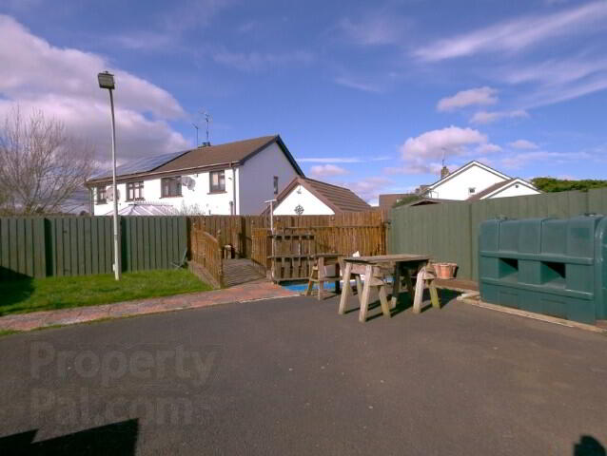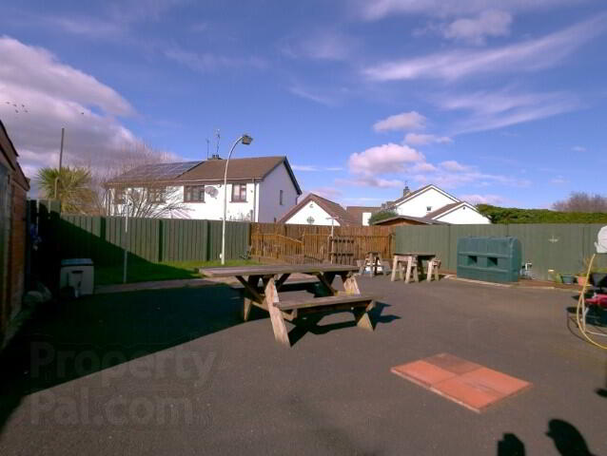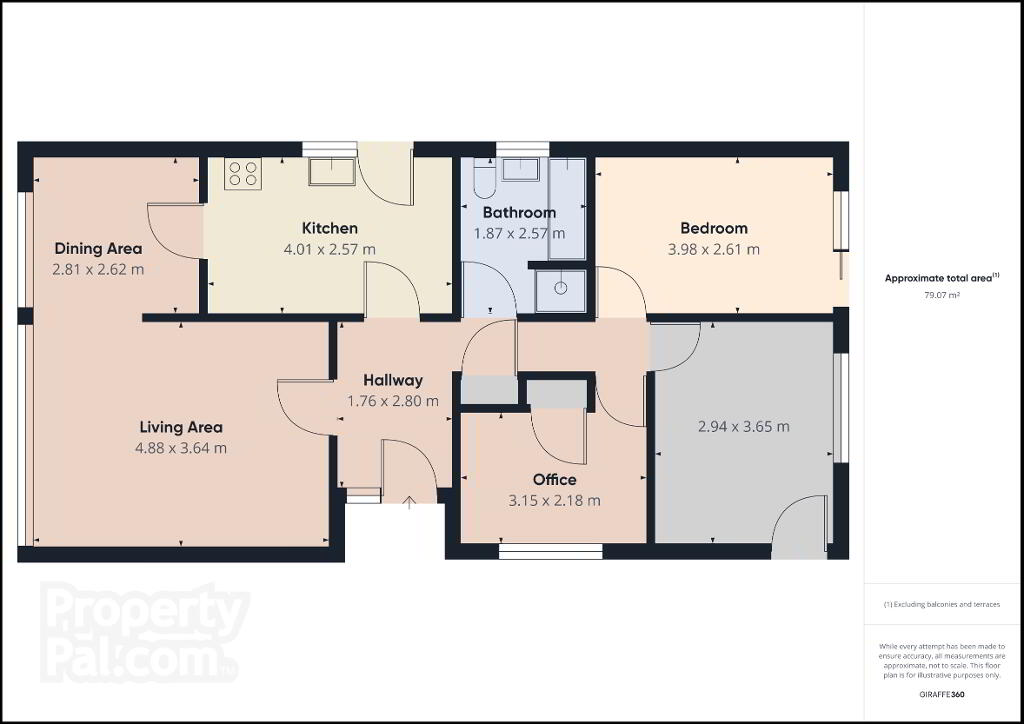
26 Innisgarry Park Antrim, BT41 4LA
3 Bed Detached Bungalow For Sale
SOLD
Print additional images & map (disable to save ink)
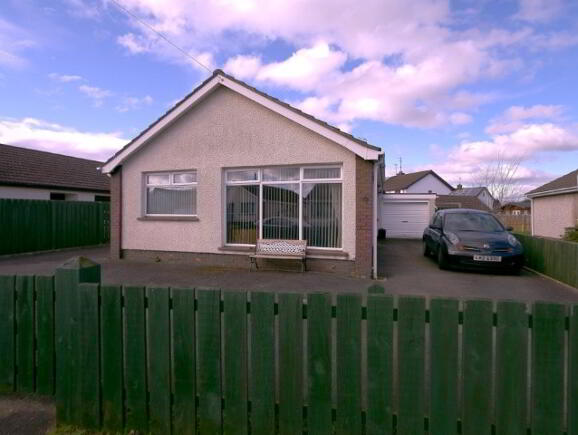
Telephone:
028 9446 6766View Online:
www.thepropertyshopni.com/808597Key Information
| Address | 26 Innisgarry Park Antrim, BT41 4LA |
|---|---|
| Style | Detached Bungalow |
| Bedrooms | 3 |
| Receptions | 1 |
| Bathrooms | 1 |
| Heating | Oil |
| Status | Sold |
Additional Information
Located in a quiet cul de sac in the highly sought after Innisgarry Development of Antrim this three bedroom detached bungalow is ideal for both those wishing to downsize or young families alike.
The property benefits from a location second to none, situated opposite the beautiful Castle Grounds of Antrim and beside Junction shopping complex. This property will not stay on the market for long & early viewing is highly recommended.
- oil fired central heating
- spacious living space
- three bedrooms
- garage
- sought after location
Entrance Hall- PVC front door with glazed side screen . Telephone Point. Laminated wooden floor. Storage cupboard.
Lounge / Dining Room open plan - 16'0" x 11'11"
Laminated floor. Pine Ceiling. Recessed ceiling lights. Open plan to dining area.
Dining Area - 9'2" x 8'7"
Pine ceiling recessed ceiling lights. Wired for wall lights.
Kitchen - 8'5" x 9'2"
Full range of high and low level units with non scratch formica worktops. Stainless steel sink unit with mixer taps. Tiled spalsh back. Stainless steel extractor fan. Integrated hob and oven. Tiled walls. Recessed Ceiling lights.
Bathroom - 6'2" x 8'5"
White bathroom Close coupled WC . Panelled bath, Pedestal wash hand basin. Electric shower . Shower cubicle with PVC panelling . PVC clad walls and ceiling. Tiled floor -
Bedroom 1 - 8'6" x 13'0"
Laminated wooden floor - sliding patio doors to the rear . Recessed ceiling lights.
Bedroom 2 - 9'8" x 11'11'
Laminated wooden floor
Bedroom 3 - 7'3" x 10'5"
Built in wardrobe. Laminated wooden floor-
Outside
Garage - 18'0" x 7'6"
Vinyl flooring . Plumbed for washing machine and tumble dryer. Roller door .
Front - Tarmac driveway. Wooden fence. Double wooden gates.
Side - Tarmac driveway to rear. Wooden gates.
Rear - Tarmac & Lawn . Raised decking. Boarded by wooden fence. Outside tap.
-
The Property Shop

028 9446 6766

